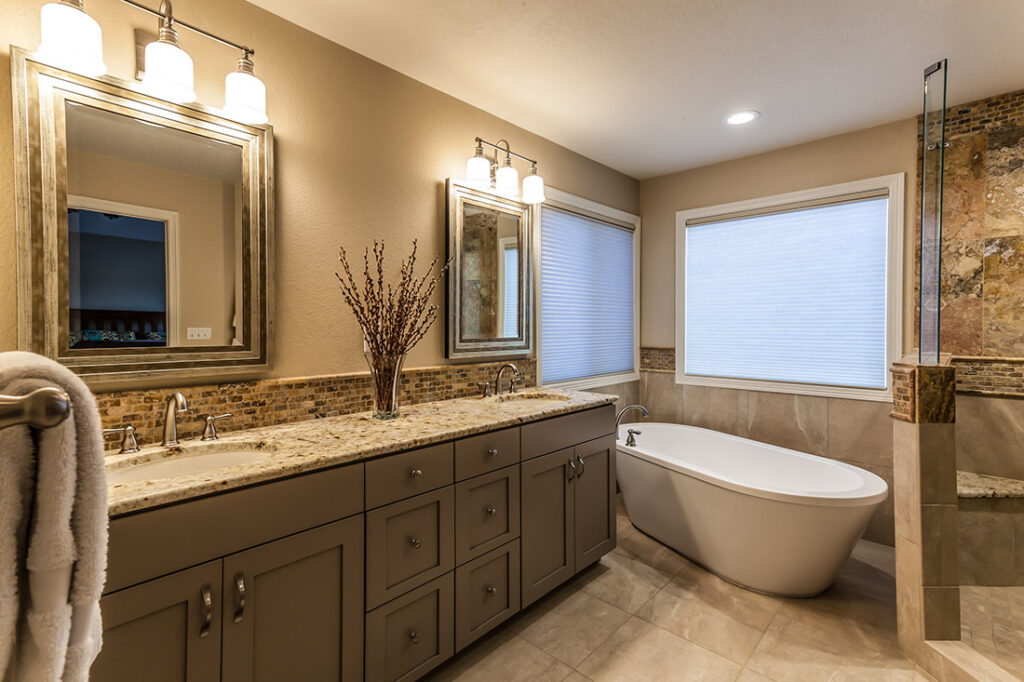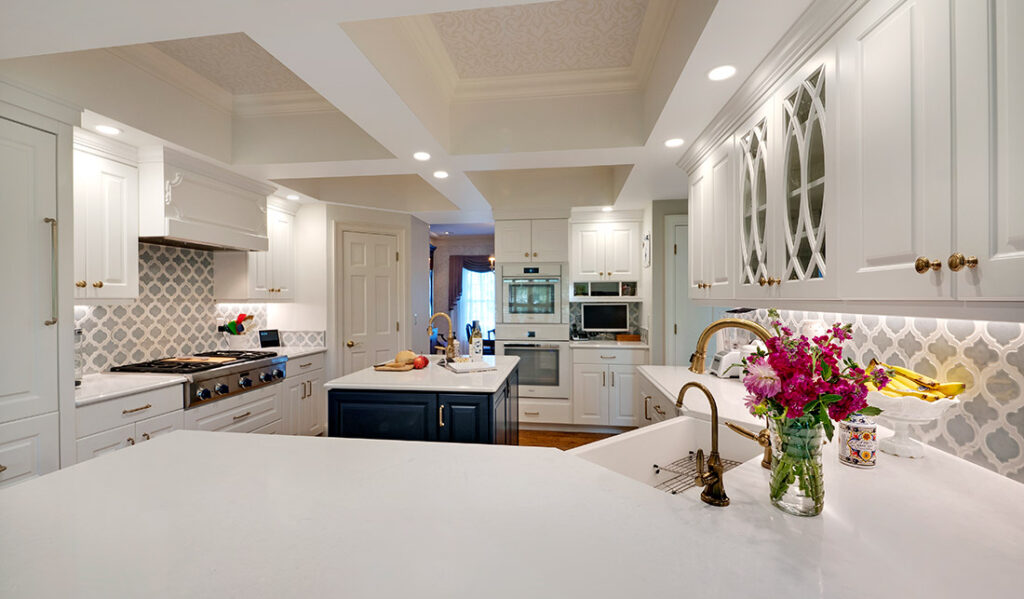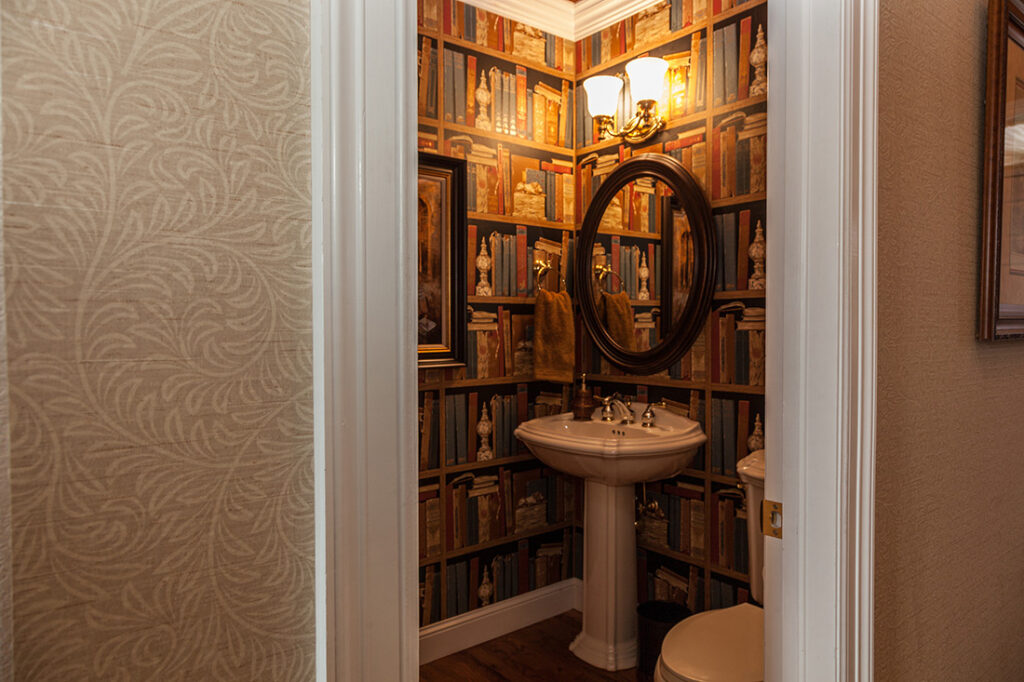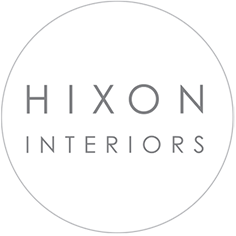Kitchen & Bath Design
The two most highly used and design sensitive spaces are the kitchen and bathrooms of a home. These are also the areas of the home that give the largest return on investment. During Sarah’s years of work, she has literally designed hundreds of kitchens and baths. Use her expertise and design sensibilities on your next remodel.

Do you want the latest in open concept kitchens? A kitchen’s connectivity directly impacts its design. Continuous visibility is influencing how homeowners want a kitchen to both look and function in the larger space. Now, kitchen design also encompasses spaces like a pantry, mudroom, dining room, and half baths. This is a lot to juggle, and you’ll want a professional to help manage the transitions seamlessly.

Bathrooms are more than function only. Homeowners are asking more from these once utilitarian spaces. Small powder rooms are the perfect places to experiment with bold color and pattern. You can spend more per square foot, because there are less of them! The small square footage gives a pattern extra drama, and creates a visual surprise for your guests.

As wallpaper continues its newfound popularity, we predict a steady rise of eye-popping powder baths. Or do you want the feel of spa bathroom at home in your primary bathroom? Sarah stays up to date on the latest fixtures and materials.
Contact Hixon Interiors to get started on your project today!
